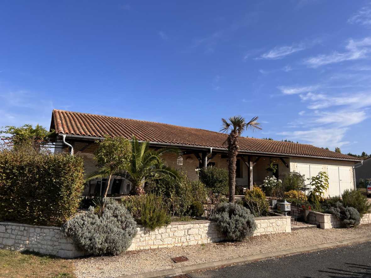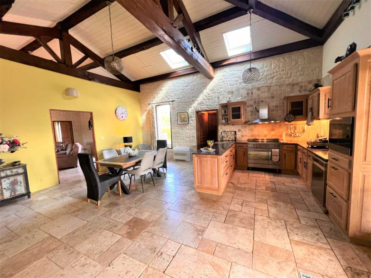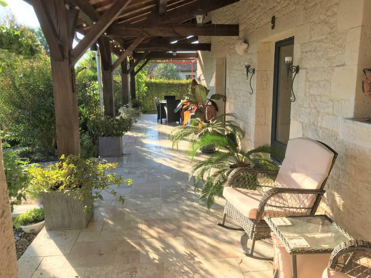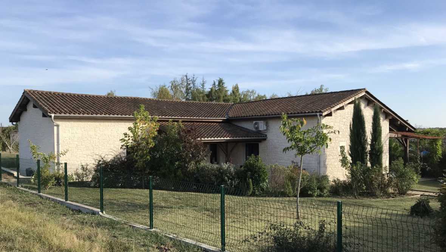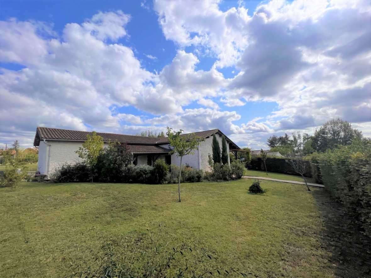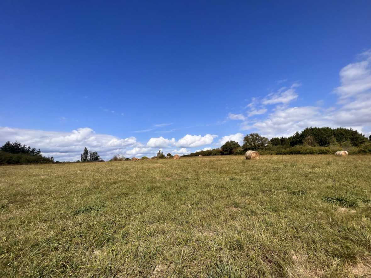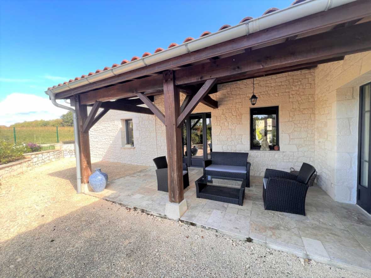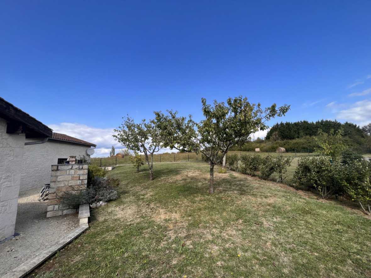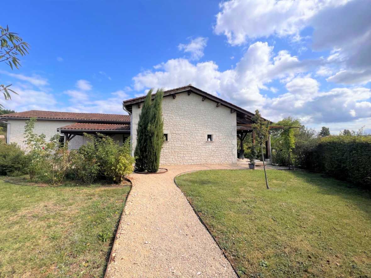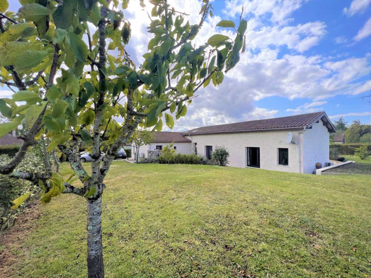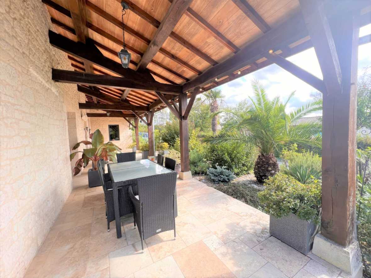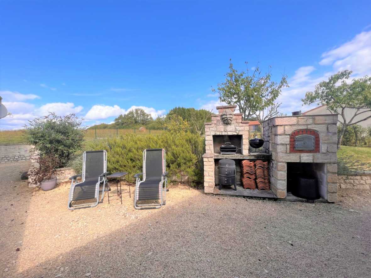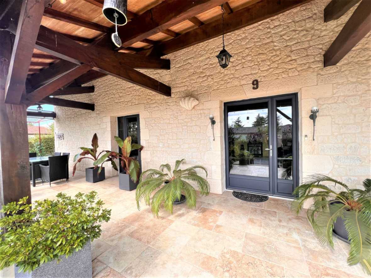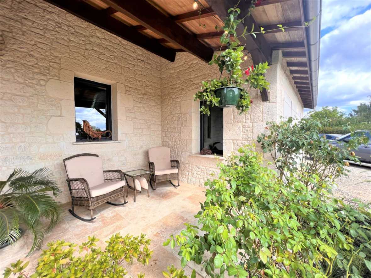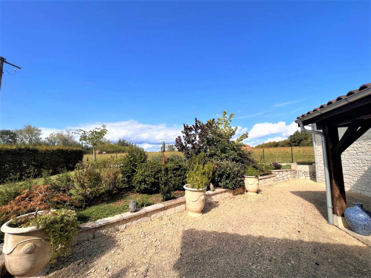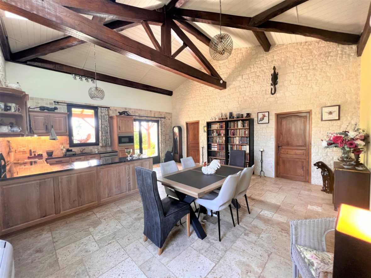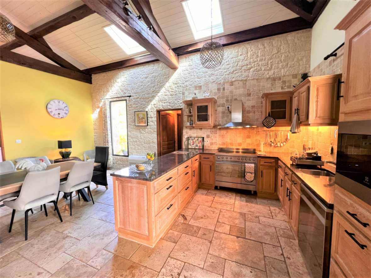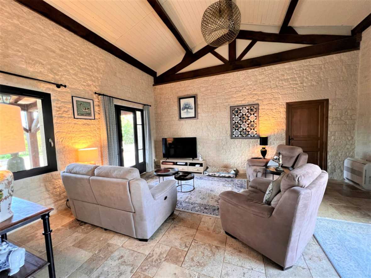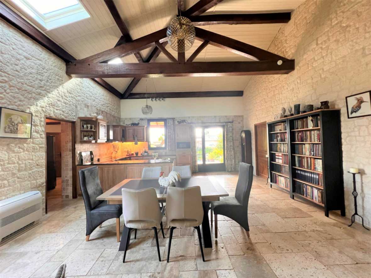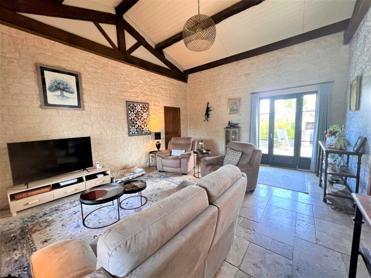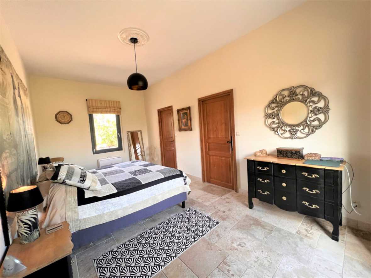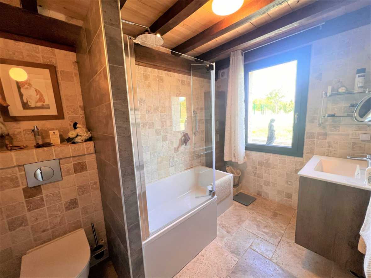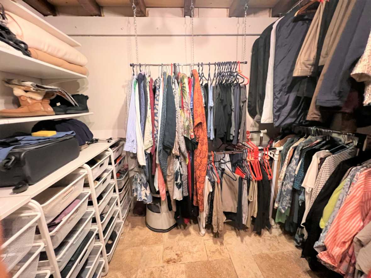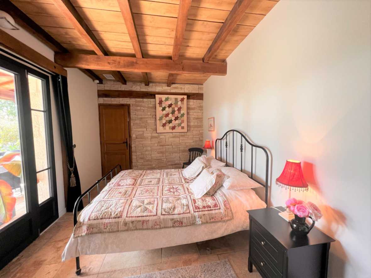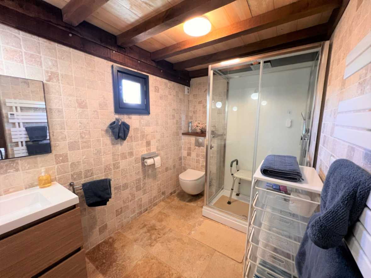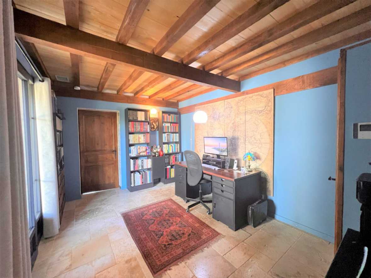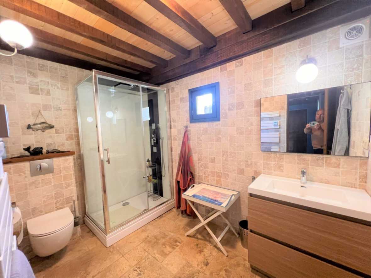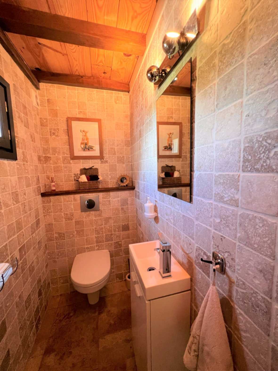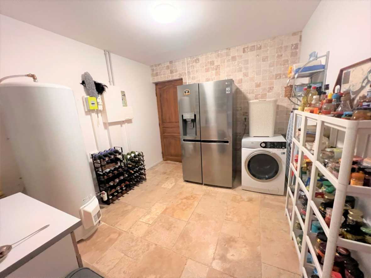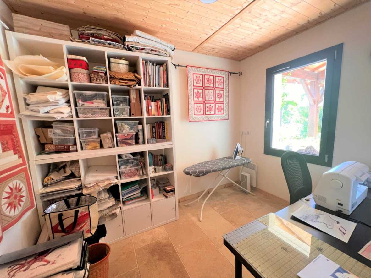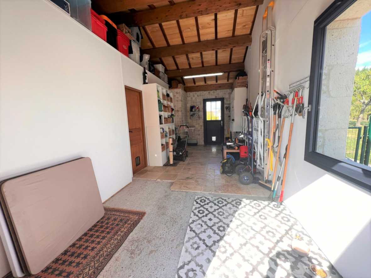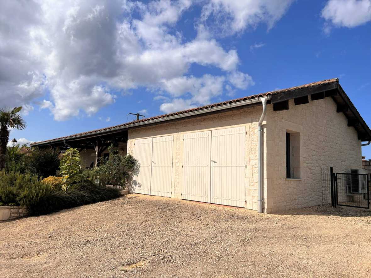House / character property - Monpazier
5 MINS EASY WALK INTO MONPAZIER. SUPERB, 3 ENSUITE BEDROOM HOUSE ON ONE FLOOR. IMMACULATE CONDITION. COUNTRYSIDE VIEWS. PF90306
5 MINS EASY WALK INTO MONPAZIER. SUPERB, 3 ENSUITE BEDROOM HOUSE ON ONE FLOOR. IMMACULATE CONDITION. COUNTRYSIDE VIEWS. PF90306
In an attractive, countryside location minutes from the beautiful bastide town of Monpazier, this spacious, exceptionally bright home offers approx. 173 sqm of habitable space. 3 en-suite bedrooms all with direct outside access, a fabulous kitchen/dining room with vaulted ceiling, superb living room, utility and work rooms and garage. Multiple terraces and attractive low-maintenance gardens surround the property. Offered in excellent, tasteful decorative condition throughout. Video + 360° Tours. PF90306
FULL WALK-THROUGH VIDEO AND 360° TOUR AVAILABE ON REQUEST
THE MAIN HOUSE
Fully stone-rendered exterior
Habitable Space: 173sqm
Accessed via a few stone steps up through the front garden to a covered south-facing terrace, running the width of the house. To the side is a gravelled driveway suitable for parking several cars by the garage.
The house is connected to mains sanitation, is heated with reversible heat-pumps, offering heating and air conditioning. All internal doors are of solid oak and all external doors and windows are high-grade double-glazed aluminium. All rooms have beautiful travertine tiled floors.
Ground Floor
Kitchen/Dining Room: 40sqm Impressive room with high ceiling (with velux windows) and exposed beams. Kitchen (10sqm): Lovely fitted kitchen with bleached oak cabinetry, granite work surface and well equipped.
Small interior hallway leading to:
Guest WC: With WC and sink unit.
Utility Room: 10sqm Hot water tank, large American-style fridge/freezer.
Door to:
Study: 7sqm Currently used as a sewing room, bright with large window onto the front terrace.
Door from utility room to:
Garage: 20sqm (2.78 x 7.2m) Currently used for storage. Double wooden garage doors to one end, back door to east-facing courtyard with BBQ and Pizza oven, and additional window onto parking area. Travertine tiled floor, plumbed, painted and insulated.
Living Room 28sqm: Very bright room with high ceiling and exposed beams. Double aspect with doors opening onto side terraces, one covered and one with the BBQ and pizzaoven. Stone effect on walls to 3 sides.
Leading through to:
Master Bedroom suite: 18sqm Extremely bright and airy room with door opening onto side courtyard and garden.
Boarded attic space with lighting.
En-suite Bathroom: 6sqm Bath with glass shower screen door and rainwater shower attachment, enclosed WC unit, sink unit with drawers below, extractor fan, heated towel rail. Large window overlooking garden.
Dressing Room: 6sqm Range of hanging and shelving storage.
There is a boarded attic space above this room and access could be gained via the dressing room area if required.
Bedroom 2: 13sqm Bright double bedroom with door onto front covered terrace. Fitted wardrobe.
En-suite Shower room: 6sqm Shower with rainwater shower head, enclosed WC unit, sink unit with drawers below, extractor fan, heated towel rail.
Bedroom 3: 14sqm Bright double bedroom. Door onto rear terrace. Fitted wardrobe.
En-suite Shower room: 6sqm Shower cubicle with rainwater shower head, enclosed WC unit, sink unit with drawers below, extractor fan, heated towel rail.
GARDEN:
Approx 1,100sqm in total. The enclosed gardens have been very well maintained and to the front of the house is mainly planted with mature herbs, shrubs and palm trees.
To the sides and rear the land is either gravelled or laid to lawn on which there are fruit trees, including peach, greengage, plum, pear and two cherry trees, and more mature herbs and shrubs, plus a barbecue and pizza oven.
Big open views from the rear terraces and gardens across meadow land. There is parking on the gravelled drive to the side of the house for several cars.
General Information
Peaceful residential location within very easy walking distance to Monpazier.
WALK INTO TOWN – AND A LEVEL, FLAT WALK!!
Belves approx. 10 mins drive, Bergerac approx. 40mins drive
Off-street parking.
Connected to mains sanitation.
Reversible heat pump air conditioning
Great opportunity to purchase a luxury ready-to-move-into home with lots of charm.
REF: PF90306
- 7 Rooms
- 3 Bedrooms
- 2 Bathrooms
- 1 Shower room
- 2 Offices
- Habitable area: 173 sqm;
- Living room: 40 sqm;
- Terrace: 70 sqm;
- Land: 1100 sqm;
- Property tax: 1 530 €
Price agency fees included : 385 000 €
Price agency fees excluded : 363 208 €
Agency fees 6.00% including TVA, paid by the buyer
Ref.:PF90306
Detailed information
Property location
- Non isolated countryside
Energy report
- Energy performance 147 KWHep/m²an C
- Gas emission 2 Kgco2/m²an A
Heating
- REVERSIBLE AIR CONDITIONING - HEAT PUMP
Services
- Nearest town MONPAZIER - 5 MINS TO CENTER ON FOOT
- Nearest airport BERGERAC
- Nearest motorway A20
- Nearest shops 5MINS ON FOOT
SEO
Energy report
Primary energy consumption:
 147 kWhEP/m²/an
147 kWhEP/m²/an
Greenhouse gas emission:
 2 KgeqCO2/m²/an
2 KgeqCO2/m²/an


