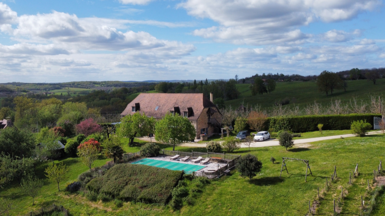
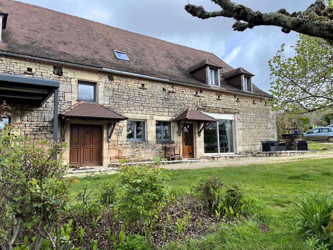
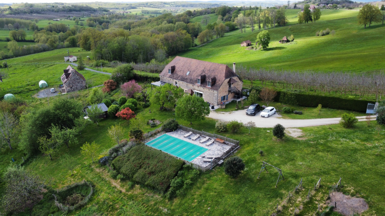
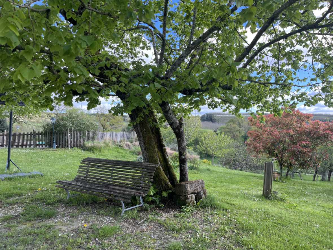
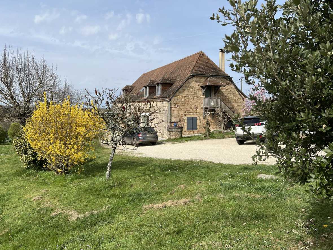
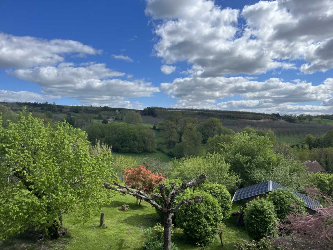
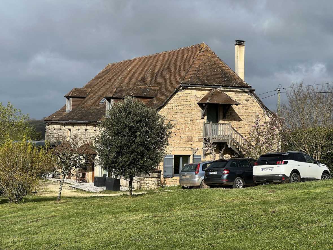
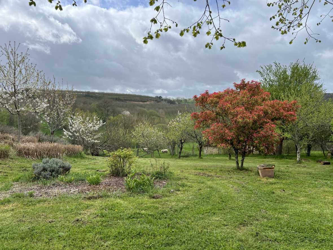
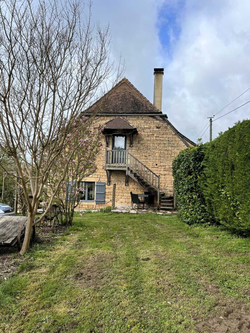
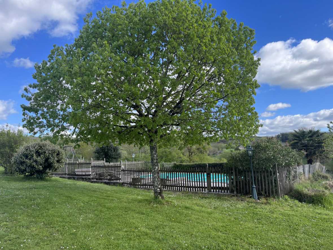
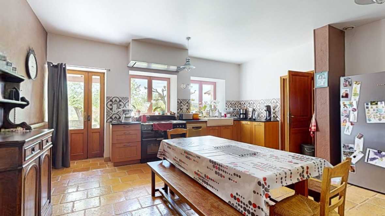
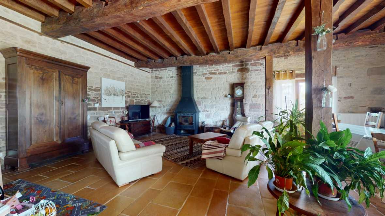
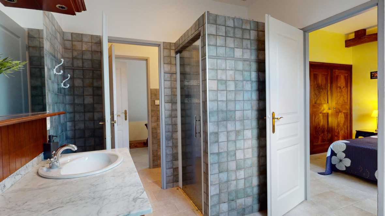
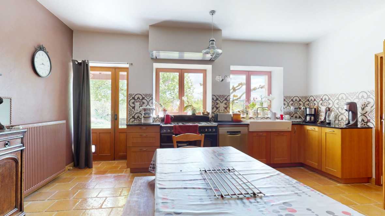
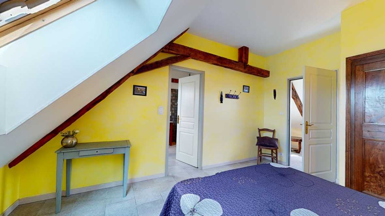
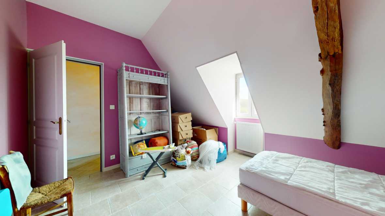
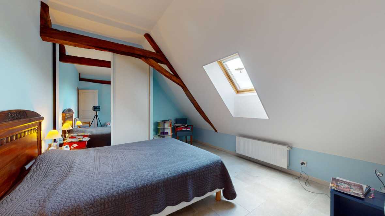
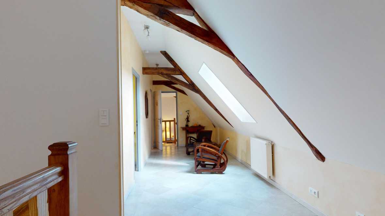
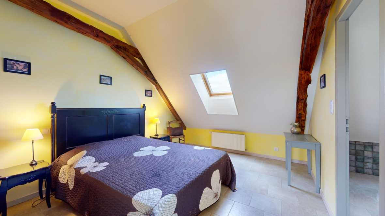
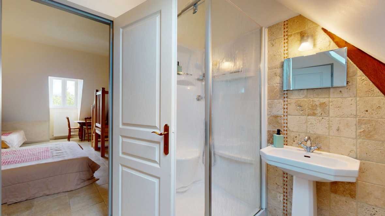
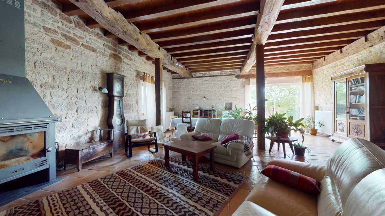
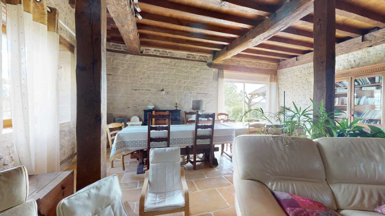
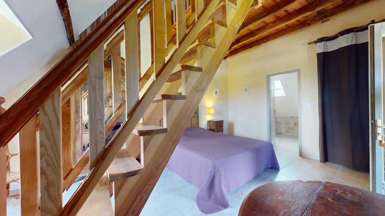
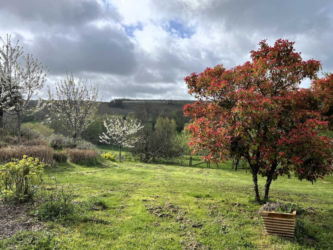
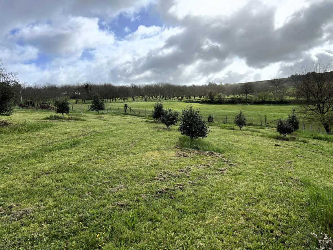
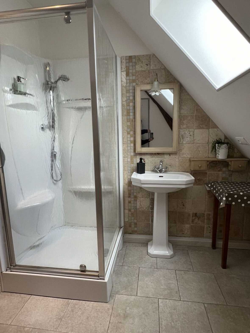
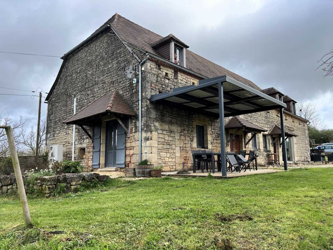
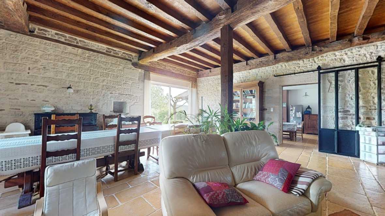
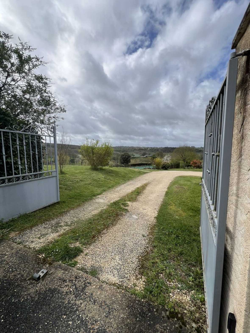
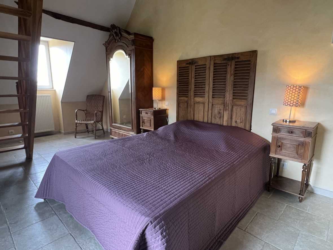
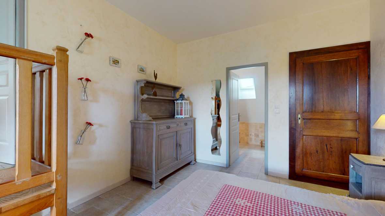
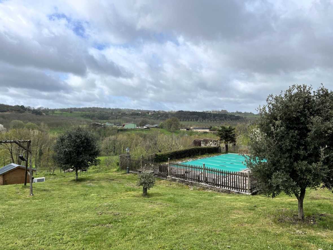
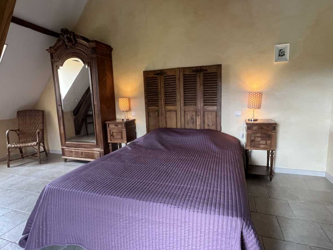
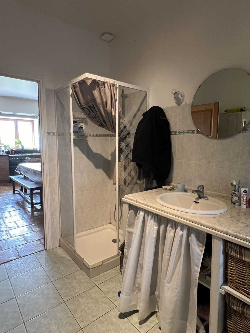
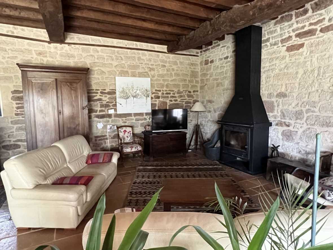
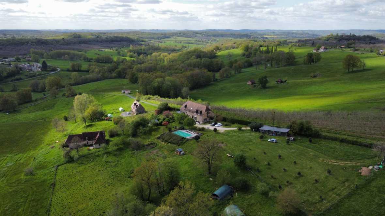
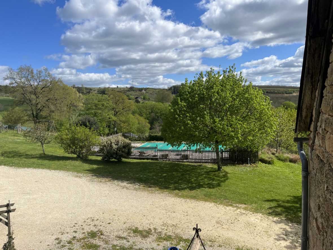
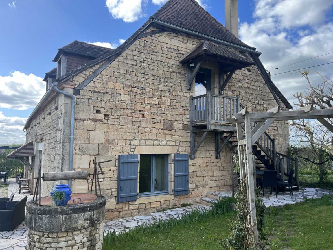
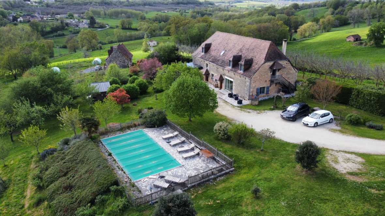
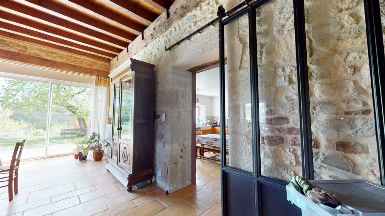
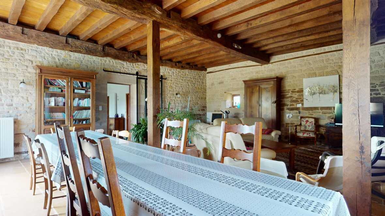
House / character property - Hautefort
Close to the Château d'Hautefort, beautiful, fully renovated character house with grounds and swimming pool. Breathtaking views of the surrounding area.
Situated in a charming village, this old house of 290m² on almost 2000m² of land will seduce you with its character and spaciousness. It has 6 bedrooms, a study, 5 shower rooms, a 61 m² living room and a swimming pool. South-facing, it has parking for 2 cars. There are also outbuildings, a high-performance heating system and a range of electrical equipment. Superb views of the surrounding area. Don't miss this opportunity!
- 8 Rooms
- 6 Bedrooms
- 5 Bathrooms
- 1 Office
- Habitable area: 290 sqm;
- Living room: 61 sqm;
- Land: 12193 sqm;
- Property tax: 1 269 €
Services :
- Nearest town : Hautefort 10 minutes
- Nearest airport : Brive 1h30.
- Nearest motorway : Thenon 20 minutes.
- School
- Hospital Brive/Périgueux 40 minutes.
Price agency fees included : 466 400 €
Price agency fees excluded : 440 000 €
Agency fees 6.00% including TVA, paid by the buyer
Ref.:MP113788
Délégation de mandat
Detailed information
Property location
- Ground Level
- Non isolated countryside
Ground floor
- Utility Room 5m²30 utility room
- Office 9m²85
- Boiler room 6m²45
- Kitchen 28m²55 equipped
- Landing 1m²68
- Entrance lobby 12m²26
- Living room 61 m² with wood-burning stove
- 2 Washrooms 7m²10 (with WC) and 5m²40
- Terrace With pergola covered by photovoltaic panels
- 3 WC
Half landing
- Landing 2m² linen room73
1st floor
- 5 Bedrooms One of 19m² with cupboard, one of 14.8m² also with cupboard, one of 15m²+ shower room and WC and one of 21m²+ shower room and WC and a mezzanine of9m² with access from outside.
- Landing 2m²36 floor space
- Landing 19 m² landing room
- 3 Shower rooms
- 3 WC
Outbuildings
- Shed 15m² wooden
Energy report
- Energy performance 135 KWHep/m²an
- Gas emission 14 Kgco2/m²an
Heating
- Wood wood-burning stove in living room.
- Oil central heating
- coupled with the oil-fired boiler
Kitchen equipment
- Gas Cooker
- Extractor fan
- Dishwasher
Other equipment
- Double Glazing wooden frames.
- Septic tank non-compliant.
- Cupboards In the bedrooms.
- Hot Water fuel oil.
- self-consumption pergola.
Electrical equipment
- Electric Gate Field entrance.
Windows
- Aluminium
- Wood
- Double Glazing
- Velux
Land
- Wooded
- fenced
- Swimming Pool 10m x 5m chlorine.
- Meadowland
- Well
- Orchard Truffles
Roof
- Tiles
- Zinc
- Isolation
View
- Panoramic view
- Panoramic View
- Garden View
SEO
Energy report
Primary energy consumption:
 135 kWhEP/m²/an
135 kWhEP/m²/an
Greenhouse gas emission:
 14 KgeqCO2/m²/an
14 KgeqCO2/m²/an

